Cognitive ergonomics and warm, inviting aesthetics – A high-quality day-to-day working environment support Varian’s high-quality innovation work and culture(linkki suomenkieliseen blogiin)
Stepping through the elevator doors on the 5th floor of the Aallon Huippu building, you find yourself in a large community space at the heart of Varian’s office. It brings all Varian employees together to socialise, share informal exchanges, have coffee, and hold events. Behind the sound-insulated glass walls of the community space extend the office’s many different working areas, which the employees themselves were part of designing. Having previously been spread across three locations around Helsinki, this unified space was long awaited.
Now, after almost a year of occupancy at 2 floors of Aallon Huippu, the organization is settled in and found its ways. It testifies, that the premises and physical work environment is a fundamental factor in facilitating successful organizational culture and work – a world-renown innovation work that saves lives.
“The office is very comfortable and working there is pleasant – it is easy and natural to interact with your own team members and colleagues working in different teams. I was a bit sceptical about open offices beforehand, based on my previous experiences but there is surprisingly few distractions and I've ended up coming to the office every day", says Research Scientist Mirko Myllykoski.
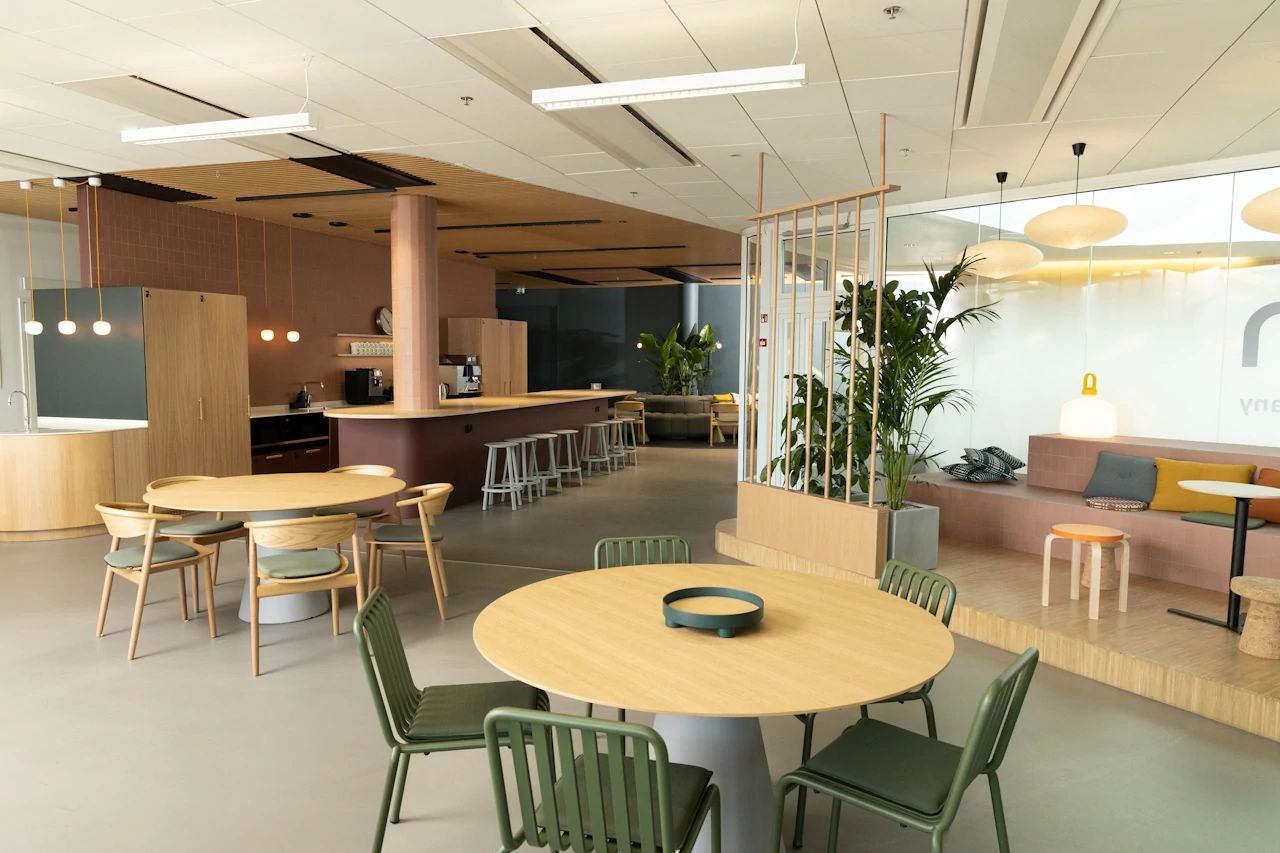
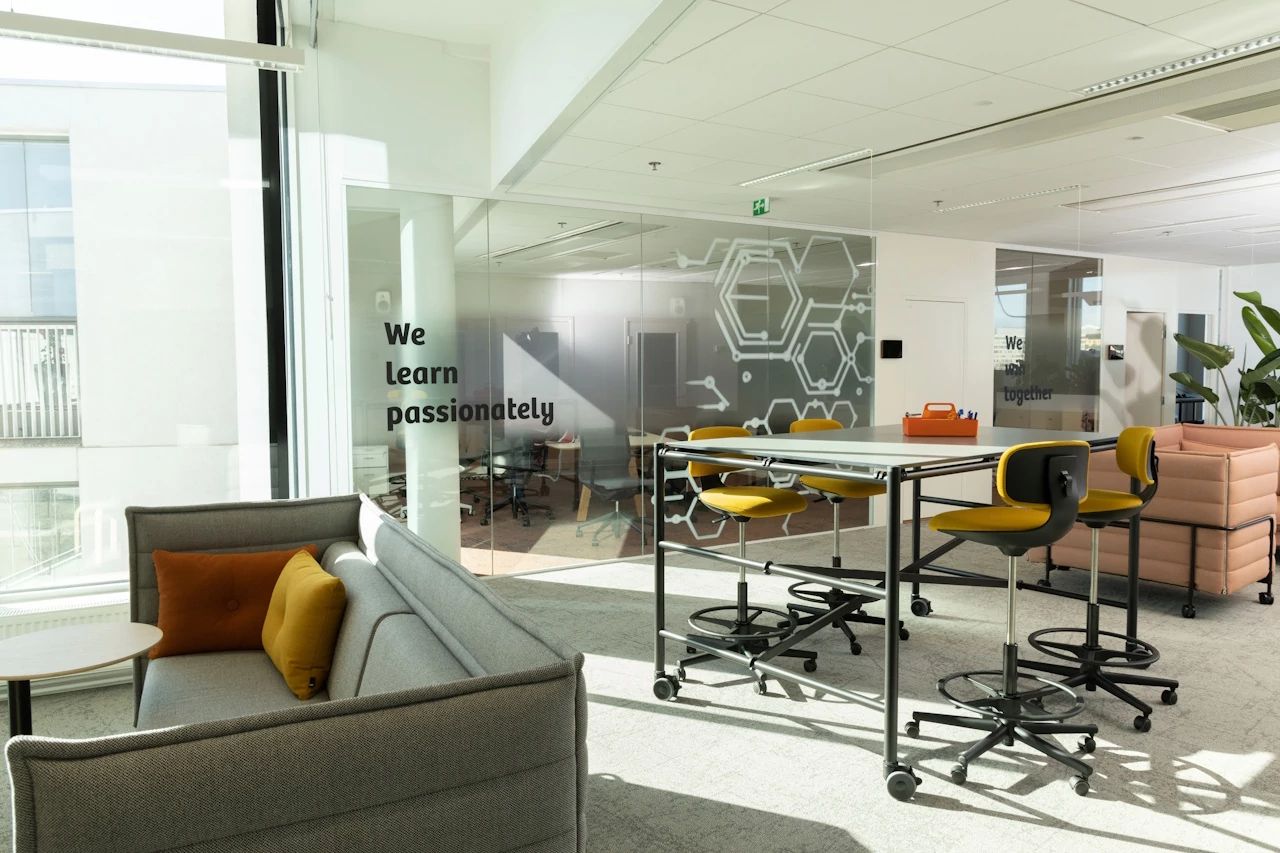
Designed for high-quality work
The Varian’s office provides an inspiring, innovative working environment for all functions based out of the Helsinki office, bringing together nearly 300 employees to collaborate in an activity-based space. The design and layout are based on catering the needs and preferences of the staff – an inviting day-to-day working environment, that accommodates and supports working.
This tailor-made space, designed for all types of working profiles, has been created together with the real estate team at Siemens Healthineers and Workspace Ltd. Close collaboration through workshops, interviews and surveys have ensured that all company functions participated in giving physical form to the company’s culture and values. The result is the fit-for-purpose facilities that suit the work and the people performing the work there.
“Our experts want to do their job with high quality and efficiency. They are highly committed to their work, and our idea has always been to provide them with first-class working conditions. There are 300 of us, all with different needs. We really wanted to understand those needs and take their wishes in heart”, says Strategic Development Manager Noora Salin.
In practice, the facilities are divided into six home zones, one for each business unit. The home zones wrap around the heart of the office – the community space. Situated against the outermost walls of the building, the workstations are flooded with natural light. Meeting rooms of all styles separate the zones. Focus and phone pods offer an agile retreat for Teams calls or focused work in the direct vicinity of a desk. Uniquely equipped meeting rooms offer set-ups for all types of meetings – hybrid, virtual or onsite, as well as formal or informal. Employees can choose an environment based on the task at hand – be it testing, quality assurance, software development or writing.
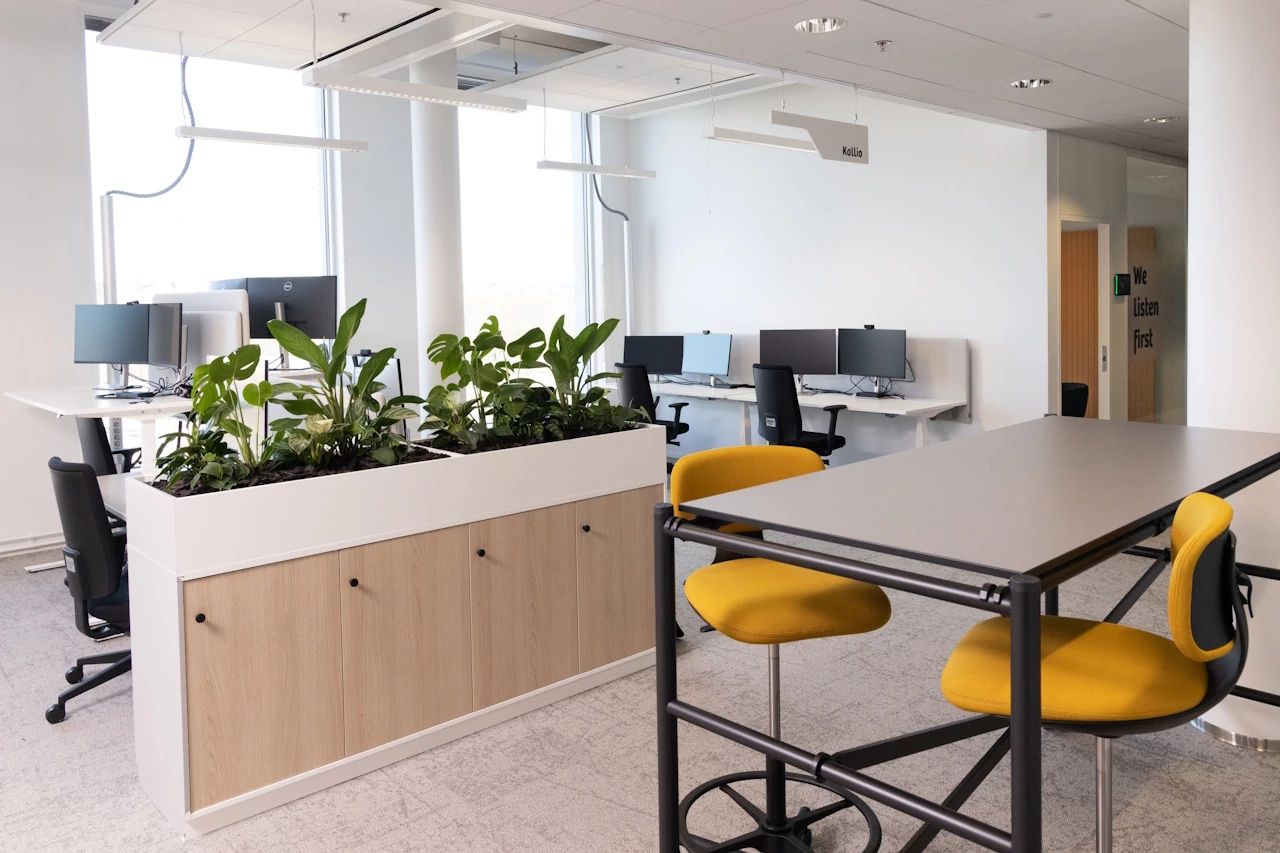
Delivering an effective working environment through ergonomics, acoustics and more
Due to the demanding work everyone at Varian does, the ergonomics and acoustics of the work environment play an important role. Even though the workstations are not dedicated to a specific task, the office is designed in a way that employees can still find spaces to retreat, share team accomplishments and personalise designated areas according to their needs.
The premises accommodate the needs of those who spend their day collaborating and in meetings when at the office, as well as those who come in to work alone in a focused space. Workstations, meeting rooms and project spaces can be booked in advance, depending on what the working day holds. If a collaboration meeting has been scheduled within a specific team, a workstation next to that team’s zone can be booked to ensure a smooth workflow.
In addition, furnishings include self-selected work tools, adjustable workstations and acoustic screens to separate individual desks. Besides classic meeting rooms and workstations, the office provides features such as a library, focus pods for individual work and agile project rooms for team collaboration.
“The best thing here is of course the colleagues. It's so easy to meet people here, exchange a few words while passing by and talk about work or just about anything. The sense of community is palpable”, says Project Manager Outi Waltari.
Test Lead Inês Barros agrees: “The office boosts collaboration among teammates. It has been great to meet colleagues from different parts of the organization.”
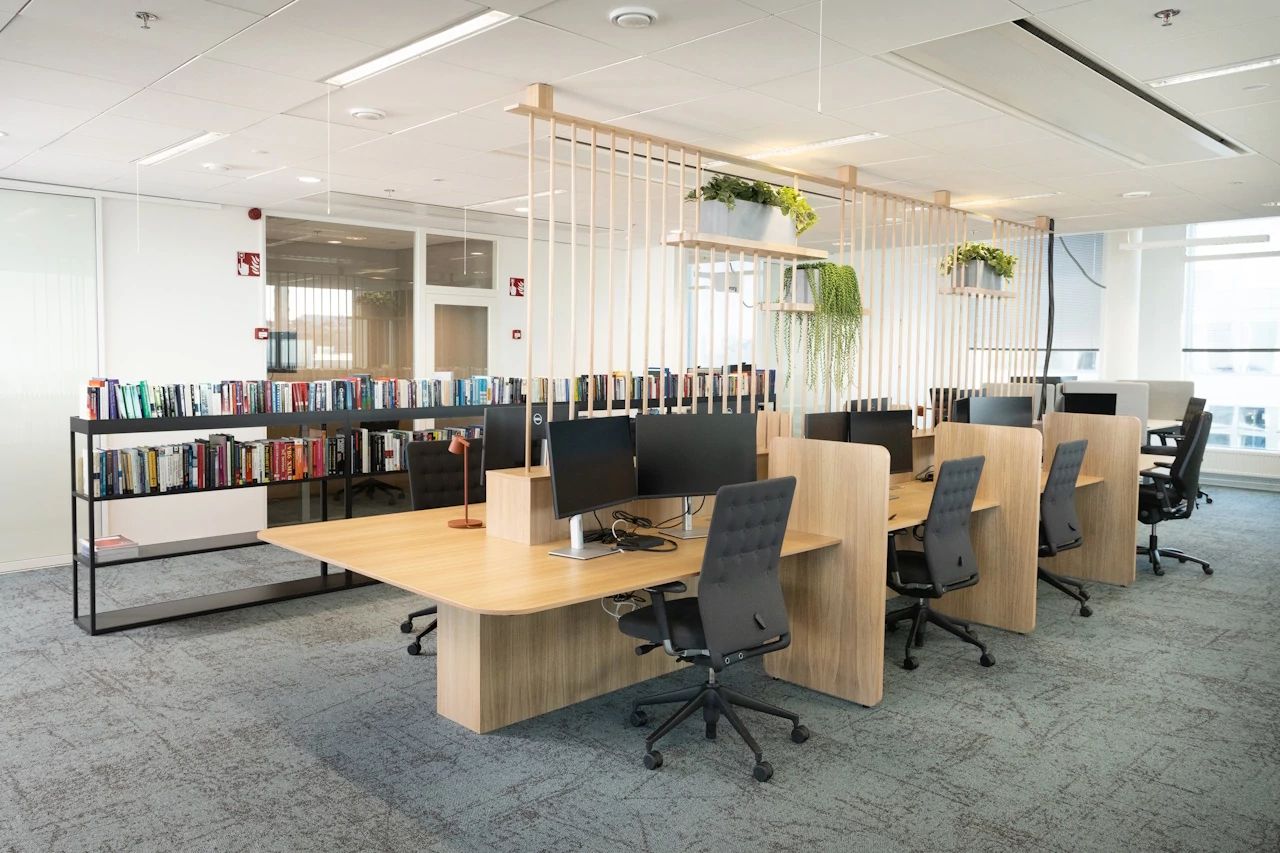
Nature theme reflects the Finnish roots of Varian’s international innovation work
The design aims to welcoming, warm atmosphere that invites people in. The views of Töölönlahti from the large windows are an integral part of the office interior. Nature guided the look and feel of the office. The colours and materials mirror the Siemens Healthineers and Varian brands, uniting them as one company through different hues and shades. Nordic nature is manifested in the contextual Scandinavian design seen throughout the office. Natural materials like wood can be seen and felt across the various surfaces.
Besides having all the elements for daily work tasks, the office offers spaces for recreation. The designated recreation room offers the possibility to stretch, meditate or retreat from the office environment for personal reasons. With such an international and diverse working community, it was important to consider the different cultural needs that arise when everyone comes together in one office.
“In addition to the functionality, it's really beautiful here, and that's something that's really important to me”, says Waltari.
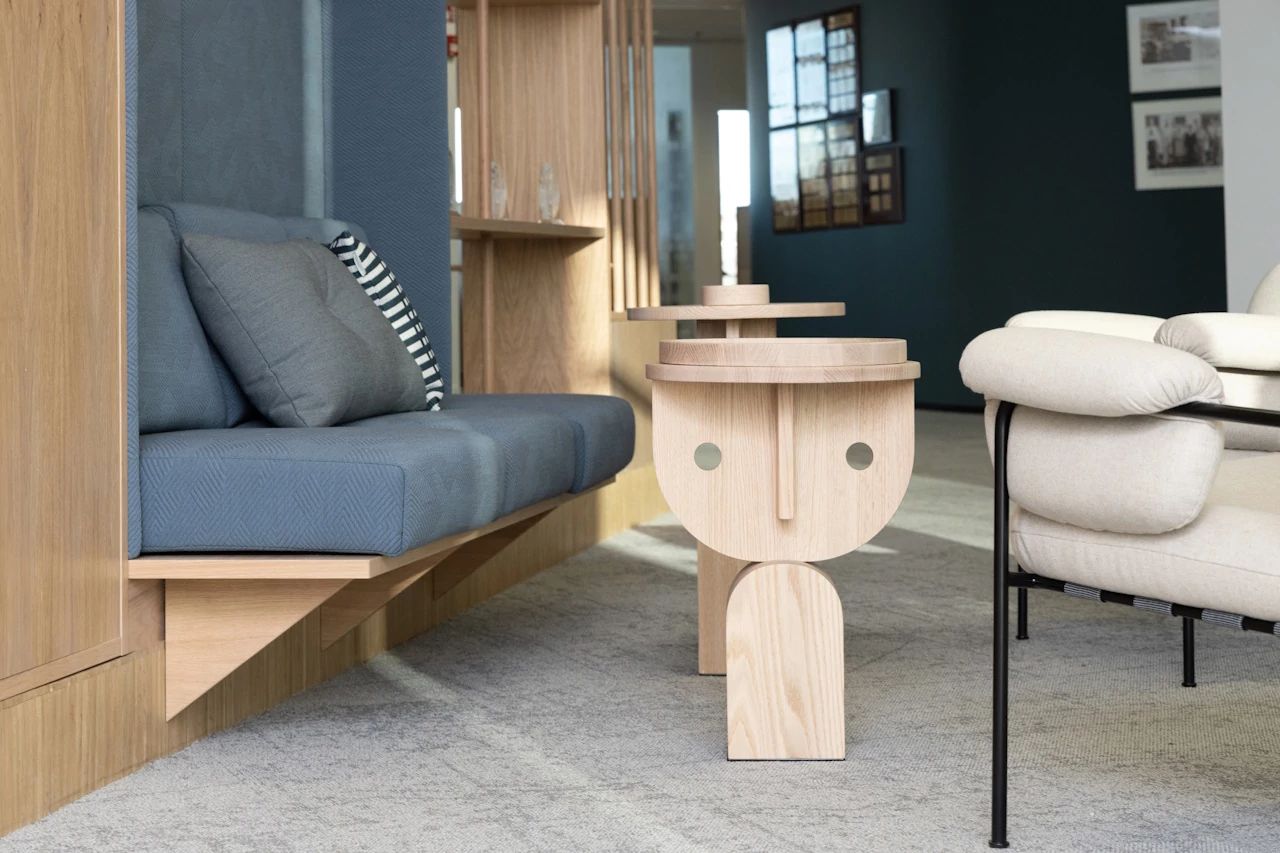
Kognitiivista ergonomiaa ja kutsuvaa estetiikkaa – työympäristön ratkaisut tukevat Varianin laadukasta innovaatiotyötä ja työkulttuuria
Kun hisseistä astuu Varianin uuteen toimistoon Aallon Huipun 5. kerrokseen, saapuu suoraan toimiston sydämeen, isoon yhteistilaan. Se kokoaa kaikki varianilaiset yhteen kahvittelemaan, vaihtamaan kuulumisia sekä pitämään tilaisuuksia. Yhteistilan äänieristettyjen lasiseinien takana avautuvat itse työskentelytilat, joiden suunnitteluun työntekijät ovat itse osallistuneet. Yhteiset tilat ovat kauan toivotut ja odotetut, sillä aiemmin Suomen varianilaiset työskentelivät kolmessa eri toimipisteessä.
Nyt kun Aallon Huipun kaksi kerrosta ovat olleet käytössä lähes vuoden ajan, on työyhteisö asettunut taloksi ja löytänyt tilaan sopivat toimintatapansa. Se todistaa, että työtiloilla ja fyysisellä ympäristöllä on suuri merkitys menestyksekkään organisaatiokulttuurin ja ihmishenkiä pelastavan innovaatiotyön mahdollistajana.
”Toimisto on erittäin viihtyisä ja työskentely on mukavaa vaikka ennakkoon olinkin hieman skeptinen avotoimistoista aikaisempien kokemuksieni pohjalta. Omien tiimiläisten ja eri tiimeissä työskentelevien kollegoiden kanssa vuorovaikuttaminen on todella helppoa ja luonnollista. Häiriötekijöitä on yllättävän vähän, ja olenkin päätynyt tulemaan toimistolle joka päivä”, Varianin Research Scientist Mirko Myllykoski kertoo.
Laadukkaan työn ehdoilla
Varianin toimitilat tarjoavat inspiroivan työympäristön, joka tukee sekä työyhteisöä että sen ydintyötä – tuotekehitystä ja innovointia. Se on toimintoihin perustuva monitilaratkaisu 300 huippuammattilaisen yhteistyölle. Tilasuunnittelun lähtökohtana on ollut henkilöstön tarpeisiin vastaaminen ja toiveiden huomioiminen – tarjota ensiluokkaiset työskentelyolosuhteet, jotka mahdollistavat ja tukevat päivittäistä tekemistä ja hyvää työarkea.
Tilat on räätälöity erityyppisten työprofiilien tarpeisiin yhdessä työyhteisöä edustavien työntekijöiden, Siemens Healthineersin arkkitehtitiimin sekä työympäristöjen suunnitteluun erikoistuneen kumppanin Workspace Oy:n kanssa. Tiiviiseen yhteistyöhön kuului useita työpajoja, haastatteluita ja kyselyjä. Niiden avulla varmistettiin, että organisaation kaikkien toimintojen edustajat ovat olleet mukana luomassa fyysisen ja tilallisen muodon Varianin työkulttuurille ja arvoille. Tuloksena on tilat, jotka on räätälöity juuri sille työlle, jota tiloissa tehdään.
”Asiantuntijamme haluavat tehdä työnsä laadukkaasti ja tehokkaasti. He ovat erittäin sitoutuneita työhönsä, ja ajatuksenamme on aina ollut tarjota heille ensiluokkaiset työolosuhteet. Meitä on varianlaisia on paljon, ja jokaisella on erilaiset tarpeet. Halusimme todella ymmärtää näitä tarpeita ja ottaa ne huomioon”, sanoo toimitilaprojektia luotsannut Strategic Development Manager Noora Salin.
Käytännössä tilat on jaettu kuuteen kotipesään – jokaiselle liiketoimintayksikölle omansa. Kotipesät kiertyvät toimiston sydämen, yhteistilan, ympärille valoa tulvivien ikkunoiden äärelle. Tiloja erotetaan toisistaan neuvotteluhuoneilla ja puhelinkopeilla, joihin voi vetäytyä Teams-palaveriin tai keskittymään. Erikokoisia kokous- ja vetäytymistiloja on paljon, jotta testausta, laadunvarmistusta, ohjelmistokehitystä ja vaativaa kirjoitustyötä tekevät löytävät sopivan tilan itselleen.
Hyvää työarkea kognitiivisella ergonomialla
Varianilla tehtävän vaativan työn luonteen vuoksi työympäristön kognitiiviseen ergonomiaan on kiinnitetty erityistä huomiota. Vaikka työpisteet eivät ole nimettyjä, on tilasuunnittelussa huomioitu työntekijöiden oman tilan ja häiriöttömyyden tarpeet.
Toimintojen sijoittelua mietittiin töiden luonteiden kautta. Uusissa toimitiloissa on huomioitu niin kokous- ja tapaamispäiviä toimistolla viettävät kuin toimistolle keskittymistä vaativaa työtä tekemään tulevat varianilaiset. Työpisteitä, projektitiloja ja kokoushuoneita voi varata etukäteen sen mukaan mitä päivä kullekin pitää sisällään. Jos tehtävät vaativat yhteistyötä tietyn tiimin kanssa, voi työpisteen varata juuri sen tiimin läheltä.
Itse valittujen työvälineiden sekä säädettävien työpisteiden ja näyttöjen lisäksi kognitiiviseen ergonomiaan kuuluu ääni- ja häiriömaiseman ergonomia. Siksi pöytien välillä on sermit eikä suuria pöytäryhmiä ole sijoitettu samaan tilaan. Lisäksi toimistolta löytyy eri tehtäviin omistettuja tiloja, kuten iso kirjastotila, jossa tehdään vain hiljaista työtä sekä joustavasti kalustettuja yhteistyötiloja.
”Parasta täällä ovat tietenkin työkaverit. Täällä on niin helppo tavata ihmisiä, vaihtaa muutama sana ohi kulkiessaan sekä puhua töistä tai ihan mistä tahansa. Yhteisöllisyys on käsin kosketeltavaa”, sanoo Project Manager Outi Waltari.
Test Lead Inês Barros on samaa mieltä: ”Toimisto vahvistaa yhteistyötä tiimikavereiden kesken. On ollut hienoa tavata kollegoita eri puolilta organisaatiota.”
Luontoteema kertoo innovaatiotyön suomalaisista juurista
Isoista ikkunoista Töölönlahdelle aukeavat maisemat ovat olennainen osa toimiston sisustusta. Luonto on ohjannut myös toimiston väri- ja materiaalivalintoja. Värimaailmoissa näkyvät sekä Siemens Healthineersin ja Varianin brändivärit murrettuina versioina. Muuten suomalainen luonto on ottanut tiloissa vallan. Kalusteissa korostuu pohjoismainen design. Sävyt ammentavat luonnosta, ja materiaalit ovat pehmeitä ja kotoisia. Luonnonmateriaalit ja puu näkyvät ja tuntuvat pinnoissa.
Kognitiivisen ergonomian lisäksi työhyvinvointia tukee tila, joka on varattu täydelliseen rauhoittumiseen. Siellä voi venytellä, meditoida, ottaa torkut tai pitää henkilökohtaisen hengellisen hetken omassa rauhassa. Kansainvälisessä työyhteisössä erilaiset hengelliset tarpeet on ollut tärkeää huomioida.
”Käytännöllisyyden ja toimivuuden lisäksi täällä on erittäin kaunista, ja se on minulle todella tärkeää”, Waltari sanoo.